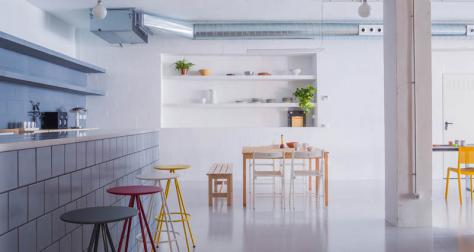b-ing Architecture
Zamness
Office refurbishment, Poble Nou
Nook Architects is a young architectural practice based in Barcelona composed of Ana García, Joan G Cortés and Rubén F Berenguer. Although their work s mostly residential they recently moved office and used the opportunity to establish a comfortable and architecturally literate project which should open up new possibilities for this studio. The description below has been provided by Nook.
"We had been searching for well over a year for a new work space and after visiting several apartments and other building types we unexpectedly came across the opportunity of developing a shared office together with a good client of ours. On this occasion time was the main challenge, we had to finish an interior design project, obtain estimated costs, manage the construction works and move, all within just 3 months. This is an extremely limited timescale for the city of Barcelona.
-

-

The working space was a light industrial building configuration typical of the 1970s period in the Poble Nou neighbourhood; large lofts with completely glazed facades that housed workshops and warehouses, with various people and service lifts and a very specific character that’s reminiscent of the neighbourhood’s industrious past but which is now undergoing a continuous renewal. We found a space that was completely empty with no internal partitions, 300 m2 supported by reinforced trabeated concrete structure.
-

The structure divides the space into three clearly defined zones that neatly fitted with the required programme: two offices located on opposite sides and the common meeting rooms and resting areas in the centre.
-

We were conscious, from the beginning, of the strength of the orthogonal arrangement established by the reticular structure and the modulated façade. It also made very obvious the fact that one of the structural bays was narrower than the others, which complicated the solution of dividing the space into two very similar size office areas. The approach soon became apparent: the construction of three cubic volumes; two for meeting rooms and one for the services; we defined the layout by giving priority to the existing void and differentiating our intervention from the original found envelope.
-

We used diagonals to differentiate our intervention and to configure spaces that overflowed from the limits of the structural grid. This established a relationship between the three volumes and two diagonals that cross the entire space, making interstitial spaces for resting areas and a generous bar area. This idea was reinforced by using three different tones of grey for the flooring that go from the darkest near the facade to the lightest at the entrance on the opposite side, reflecting the natural light distribution.
-

The volumes were originally thought of as rectangular boxes with flat roofs, the minimum structure for a meeting room. As time went by, we deformed these, transforming them into asymmetric pieces by elevating the diagonal to the roof, enlarging the volumes as much as possible to the underside of the ceiling slab.
-

We placed the bathrooms near the entrance raised off the ground to allow for the sanitary installation to connect to the solitary waste connection for the entire office plan.
-

We then set about designing the spaces and the working surfaces using the same material; coloured chipboard, which is durable, water resistant and available in large sizes. The rest of the furniture consists of standard modules adapted to the dimensions of the spaces.
-

Faced with the challenge of a ‘blank canvas’ we established Zamness, a series of diagonals that diluted the boundaries between the various zones in the same way that we try to deconstruct the limits between work, rest and leisure."
- ZAMNESS
- Oficina en el barrio 22@ de Poble Nou,
- Barcelona
- www.nookarchitects.com
- www.zamness.com
- Photography; nieve | Productora Audiovisual; www.quenieve.com
