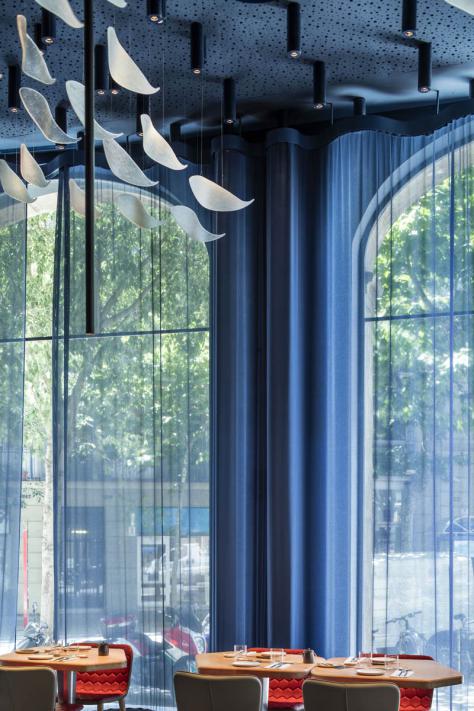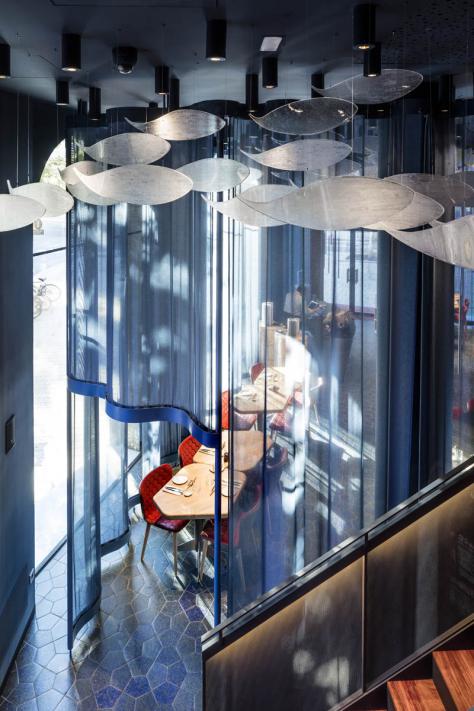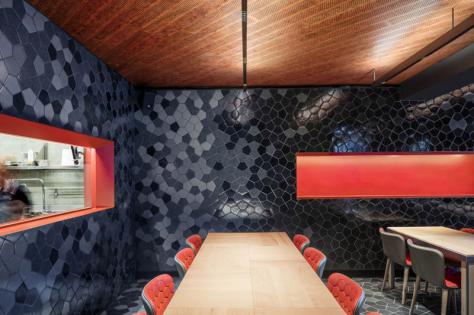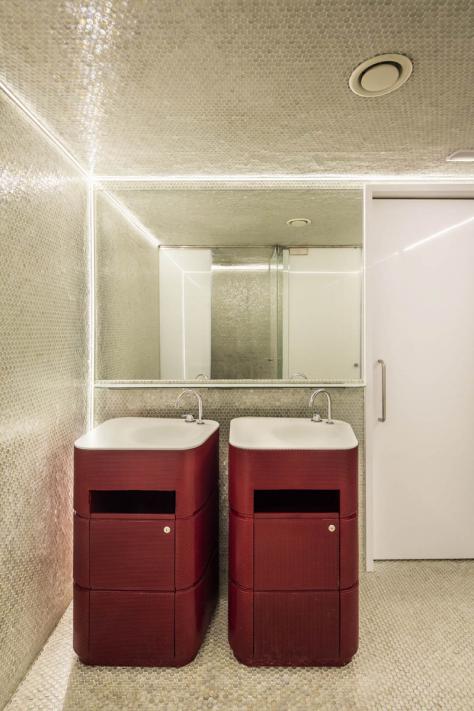b-ing Interiors
Tunateca Balfegó
Blue & red
The Balfegó family has been associated with fishing red tuna in the Mediterranean off the Catalan coast line for more than five generations. Nowadays the family are one of the largest producers of red tuna in the world, although te brand name Balfegó is largely unknown to its clientele. This recently opened restaurant located on Barcelona’s premier artery, Diagonal is their first venture into the world of gastronomy. At Tunateca Balfegó the main protagonist is of course red tuna which not only informs the menu but also the interior design, created by the Equipo Creativo who are responsible for some of the most spectacular contemporary interiors of Barcelona.
Red tuna is beloved of Japanese chefs and is becoming increasingly popular elsewhere, the new restaurant is not only a tasting space for this very distinctive product but also a communication tool for the Balfegó brand. The Equipo Creativo has created an maritime environment of floating fish, abstract art, tenuous lighting and sculptural furniture. The design plays with the idea of a showroom and a restaurant interior that combines public and more private spaces. The materials and the colours of the materials are key to establishing the feel of the under-world and the over-world.
-

Balfegó entrance. The Blue Room
-

The blue room
And so, the principal area -- or Blue Room -- transports us to the depths of the sea. A large translucid five-meter high curtain outlines the area turning it into a deep, organic, undulating space. Within, three large oval stainless steel bars with dark stone tops remind us of the large tuna swimming through the space and articulate the space of the restaurant.
-

The busiest area is the large, five-meter long sushi bar where the “sushimen” prepare their creations before the clients seated there. The tables, with their wooden tops of varied organic forms resembling different cuts of tuna, are spread out at varied heights in order to accommodate a wide range of clients and situations .The dark red interior of the seats, similar to the color of the tuna, generates an interesting contrast in this deep blue space.
-

The other principal player is the great school of fish which seem to swim overhead, making us feel, if possible, even more immersed in the sea. The result is an exquisite setting made possible by organic illumination, with subtle movements and changes in intensity which bring the installation to life.
The pieces of ceramic pavement, designed specifically for this project and made by a family of local ceramists, are intended to recreate, through their trapezoidal form and irregular coloring, a sea bed in consonance with the total design.
-

The Ronqueo Room
“Ronqueo” refers to the traditional, manual dissection of the tuna. The Balfegó family has for many years held public “ronqueo” sessions in different areas of the city of Barcelona; events attended by numerous chefs and professionals of this sector. The locale required a reserved area where “ronqueos” could be held every so often and its design had to meet the specific necessities of the event such as a large work area and thorough but easy cleaning.
-

It was decided that a ceramic wrapping would convert the room into a clean and aseptic space, while at the same time making reference to another aspect of the red tuna: the skin with its shiny blue and silver scales. For that we designed trapezoidal ceramic pieces in different tonalities and had them placed on the floor and walls, generating degrading tones which achieve a magical and mysterious atmosphere. These tiles where again fabricated by a local ceramist family.
-

Large dark red boxes once again serve as a colour contrast and connect this room with other worlds, such as the kitchen or the exterior. The reddish colour of the wooden ceiling, perforated in order to improve the acoustic quality of the room, also offers a warm contrast to the ceramic scales. The shape and placement of the tables afford great flexibility to the room, as, in addition to the “ronqueos”, the room must be adaptable to other uses and situations from being a public dining room to special events, courses, conferences, etc.
-

The private rooms on the upper floor
Located on the upper floor are two multi-function rooms which are interconnected and can therefore be used for meetings, small events or more intimate dining. The material nature of this space is inspired by the meat of the tuna. In order to achieve the desired atmosphere, we chose a wood with intense reddish hues and very distinctly visible streaks and had it placed on walls, floors and ceiling, once again creating an atmosphere which embraces and transports us to a new place, a very warm and cozy space.
-

The perforation of the wood on the ceiling and walls turns this material into an excellent acoustic panel, accentuating the sensation of comfort and well-being. The material counterpoint is given by the golden metallic panels which act as sliding doors, hiding screens and opening and shutting spaces, thereby achieving the degree of intimacy required in each room depending on the event taking place. But the indisputable protagonists of these rooms are the large reddish wooden tables which form the subtle outline of a golden fishbone.
-

Bathroom details
- Tunateca Balfegó
- Avda. Diagonal 439,
- 08036 Barcelona
- telf. 93 797 64600
- El Equipo Creativo
- www.elequipocreativo.com
