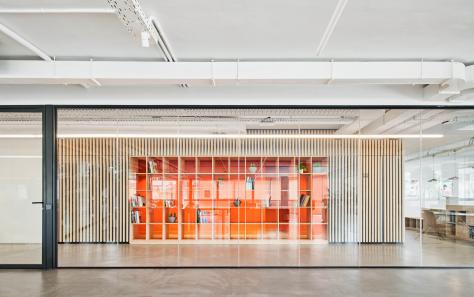b-ing Architecture
Startup Hub in 22@
21st Century work places
How we work and where we work has radically changed in recent years. The architecture of the contemporary workspace must be flexible and inspiring, it must respond to the speed of change that today characterises the workplace today. However the built fabric of a city is slower to change and many existing buildings must be adapted to new practices. This project by Elastiko Architects is an example of how in a city like Barcelona which aims to be a digital hub, the work space can be inspirational and respond to the specific needs in time and space to new working challenges. The refurbishment of an industrial building in Poblenou illustrates the potential of contemporary design coupled with city fabric.
The following description was provided by the architects.
A new work space aiming at becoming a model for Barcelona start-ups. It is organised as a single, visually continuous space, but one in which various teams can work, highlighting the generous dimensions and luminosity characteristic of this type of Poblenou office space.
-

-

The industrial past of Barcelona’s Poblenou neighbourhood has left behind numerous factories and warehouses of various types once used for manufacturing during different historical eras. Since the year 2,000 and within Plan 22@, many of these buildings are being refurbished for uses linked to work, attracting companies related to technological innovation and knowledge.
-

This Startup Hub is located on the fourth floor of the Pere IV building on Calle Pujades, one of the most important streets in the Poblenou neighbourhood. The building accommodates several companies working in the creative and technological sector, together with others specialising in teaching and research, a dynamic and continually developing area which is closely connected with the city’s future.
-

Unlike the other spaces designed by Elastiko for Cloudworks, this facility is not aimed at individual freelancers, but at medium-sized companies looking for suitable offices. The project aims to create an airy and visually continuous space, emphasising the feeling of a large hangar space and optimising its corner position, with natural light throughout the day.
-

-

The design of the 800 sq.m. facilities is conceived to combine creativity and professionalism, while aiming to adapt to the different user needs. The central corridor layout, in addition to providing access to offices and meeting rooms, has been designed with the intention of generating intermediate spaces for meetings, project presentations or taking it easy, which brings a certain dynamism to the entire space. The use of vibrant colours is a way to identify and differentiate functional spaces like the meeting room or phone booth, a striking contrast with the mostly white and wood used elsewhere.
-

- Cloud Workplace SL.
- Carrer Pujades, Barcelona.
- www.elastikoarchitects.com
- photos: José Hevia
