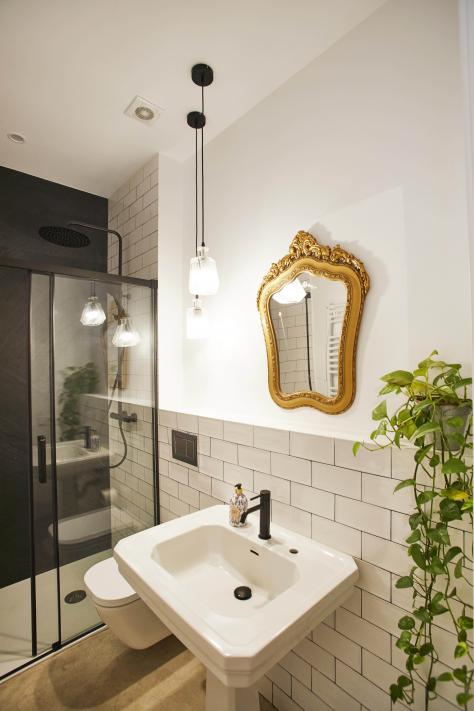b-ing Interiors
Refurb of a mid-terrace house
LaiaUbia Studio
The refurbishment of a single family two storey house with an open plan staircase at its centre manages to combine the best of contemporary and traditional design. The rear garden space is the key to introducing more natural light into the house and reorganising the spaces so that the living areas have views and access to the outside. Folding doors measuring the entire width of the plot allow daylight to flood into the kitchen with its simple L shaped configuration around a separate dining table. Designed by LaiaUbia Studio the eponymous designer combines architecture and interior design disciplines.
Upstairs on the first floor there are two bedrooms with a bathroom and a study / laundry area on the landing. A metal handrail with a first floor shelf / safety barrier defines this zone, the stairwell that is lit from above and is positioned at the centre of the plan. The full height of the ceilings adds a sensation of space to this small project of 120 s.m. in total. The timber beams of the pitched roof are on display while new wardrobes and storage are expressed as inserted volumes, below the level of the ceiling.
-

-

Contemporary and traditional materials as well as many of the original elements such as the sliding doors and metal rails are conserved in the final design. The original brick is exposed throughout the ground floor complimented with white plaster walls that help reflect the light throughout. Elements like the boveda catalana as well as the original timber roof structure are combined with new floor finishes and wall finishes to create a modern and airy home.
-

-

-

-

-

-

The ground floor corridor with original details including the refurbished doors.
-

Ground floor athroom
