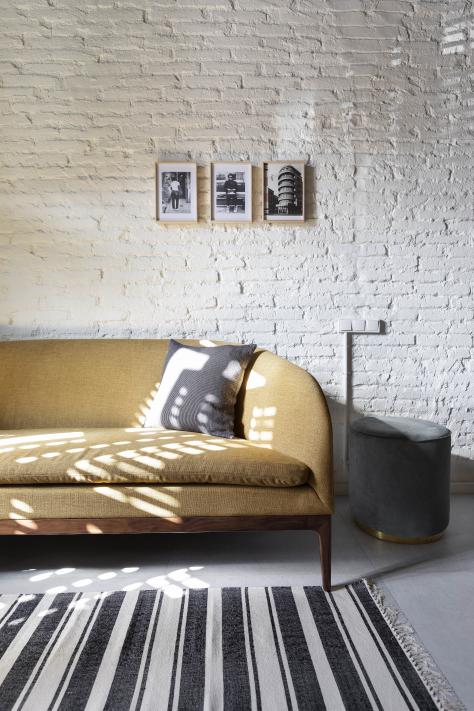b-ing Interiors
Small but perfectly formed
Mini-apartment by CULTO
This compact elongated apartment, a refurbishment project, is inspired by nautical interior design where all the comforts and conveniences of modern living are provided within a reduced area. In this case 42 sq.m. that accommodates a bedroom, living-dining-kitchen space as well as storage and a fully equipped bathroom. The layout is organised to harness the maximum day light for the habitable spaces. A central volume finished in polished plaster contains all the services within, with a curved gesture to mark the entrance and flush door to access the bathroom. A fitted CULTO kitchen book ends this element in a sculptural cubic insertion. The internal ‘skin’ of the volume that contains the apartment is treated in a painterly manner: navy blue structural ceiling, exposed brick spine wall (running the entire length of the apartment) and continuous flooring. The palette of fittings is kept to a minimum featuring timber, metal and linen fabrics, complimented by a few pieces of eclectic furniture and art objects that are scaled to match the space.
The following description was provided by CULTO
First and foremost it’s to accept the actual size available in order to get the most out of it: a small flat with an elongated format. It started with a 42 sq.m. apartment, in a century-old property, sub-divided into a series of not very practical small rooms.
-

-

The aim was to provide a compact apartment, adapted to contemporary urban life, fully equipped, without anything unnecessary, but equally without leaving anything out. Within the elongated layout of reduced dimensions and with natural only available at either ends, it was decided to place a services block in the central area to accommodate a large bathroom with laundry and storage area. One of its corners was rounded to gain space at the entrance.
-

-

The kitchen is positioned at one extreme end of the service block insert. The blocky feeling was enhanced by painting it the same colour as the furniture and the bathroom door is fully flush with the wall into which it is set. In this way, the bedroom at the rear of the building while the fully equipped kitchen and the living room opens onto the street façade.
-

-

The source of inspiration for the specifics of the project, because of its dimensions and the need to make good use of the spaces, was provided by the internal layout of a boat, also on an aesthetic level. Nautical references lend character, wood and mostly navy blue are used for the kitchen, ceilings and the central module, striped textiles and natural fabrics for carpets and curtains, while circular ventilation outlets recall cabin windows.
-

-

-

- www.culto.store
- all photos: Elton Rocha
