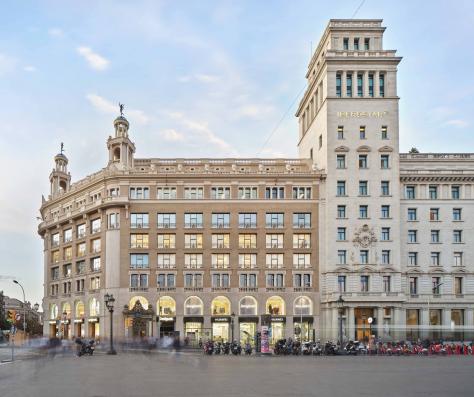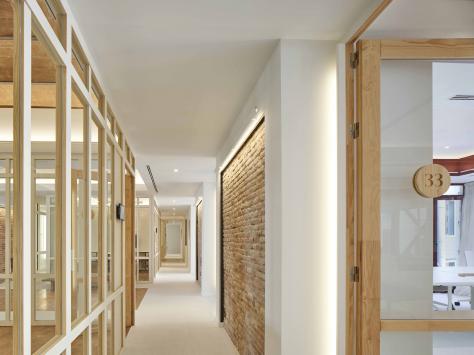b-ing Architecture
LOOM by SCOB Architects
Novecentismo Co-working
Even though we think of today as a time of major upheaval and revolutionary change the first few decades of the 20th Century were no different. That era has its own name, Novecentismo, that involves the arts and cultural themes generally. This was a period when everything was changing, society, work practices and the city. This recent refurbishment Project by SCOB recovers one of the most iconic buildings on Plaza Catalunya and breathes new life into a revolutionary typology, the office building. LOOM on Plaza Catalunya project is accommodated within the Casa Pich i Pon building, designed by the architect Puig i Cadafalch at the beginning of the 20th century.
With Loom SCOB reinterprets the principles of the noucentista movement: collective and shared work in open and healthy spaces, naturally lit and ventilated, as well as the use of noble materials and artisan techniques to create elegant, simple and comfortable interiors. This text has been provided by the architects.
-

-

Barcelona practice SCOB presents new offices for LOOM Plaza Catalunya, a flexible workspace that recovers one of the city’s early 20th Century buildings, Casa Pich i Pon by renowned architect Josep Puig i Cadafalch, to all its period glory. SCOB has refurbished six of the eight floors belonging to this building located in Barcelona’s city centre, including the terraces that provide magnificent panoramic views.
-

The SCOB strategy is based on the desire to restore the original large open spaces, created as flexible areas within the historic design, and to promote those common values shared by LOOM with the Noucentisme cultural movement. Promoting shared collective knowledge within open and healthy spaces, direct contact with natural light and the exterior context, the use of quality materials and craft techniques, providing comfortable interior environments through simple but stylish design choices. These are just some of the features that connect the project with the intellectual current dating the second decade of the 20th century.
-

SCOB assimilates and re-interprets these aesthetic concerns of that era, like the crafted geometric ceiling and flooring motifs to then reuse them as a way of organising the spaces, as well as restoring the historic façade onto Plaza Catalunya. This same strategy was used to recover, as much as possible, the available floor to ceiling heights, and to uncover the original structure and materials through the new “internal windows” provided in ceilings and walls.
-

The spatial organisation configures the workspaces along the façades, to take advantage of the views and natural light, while the co-working spaces are provided in the centre of the building plan. The project takes advantage of the central area, farthest from the building perimeter where the natural flow of circulation brings people into contact with one another as shared work areas.
-

When originally constructed the floors were divided into offices for the various companies owned by local businessman Joan Pich i Pon. Subsequently, up to the time of the current refurbishment project, it was being used by several different headquarters of various companies and entities.
-

A special emphasis was put on the restoration of the columns, the window joinery to the internal courtyard and the main access doors which were in fact, the only original elements dating back to the Puig i Cadafalch intervention. The flooring on the other hand is completely new, but inspired by the Novecentista aesthetic, in terms of the configuration and colour scheme, texture and material.
-

The ceilings in the entrance lobby and some of the joinery, are not original but mostly respectful reproductions made during the 1980s when a restoration of the façade and the building extension was undertaken. SCOB has respected and restored that intervention. For the most part this project was completed using locally and nationally sourced materials and providers: joinery, stucco plasterers, marble specialists, upholstery, textiles, ceramicists, graphic arts, illustrators, furniture manufacturers etc.
-

For the completed design SCOB incorporated the work of illustrator Mister Andreu, expert in portraying the architectural heritage of Barcelona. LOOM Plaza Catalunya commissioned the creation of a new collection of illustrations that include some of the most emblematic works by Puig i Cadafalch in the city. These graphic works are treated as full-colour records of Barcelona’s rich heritage, strategically placed in the common areas of the new offices. Similarly the graphics and signage feature the Aloma typeface, inspired by the novel of the same name by Marcé Rodoreda (1938) and by the classic canons of Noucentisme.
-

