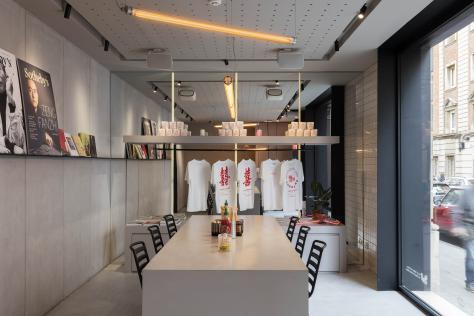b-ing Interiors
KAO STREET by P. Líbano
Urban interior design
Food, culture and art come together within this interior design project by the renowned Barcelona based designer Pilar Líbano of estudio p.libano for a client that was closely involved with the finished product. Located in the uptown Sant Gervasi Galvany neighbourhood of Barcelona this is both a take away and eat-in restaurant that sells clothes and books together with other items. The following description was provided by the architects/interior designers.
KAO Street is a new Barcelona based Asian take away food venture from the renowned Kao family. A project with a very clear interior design objective: the creation of an edgy urban space connected to the street with modern graphics on the walls that suggest a cosmopolitan culture, inspired by fashion, urban art, photography and the New York street-food scene.
-

-

-

-

KAO Street recreates a streetscape, the owner Meilan Kao, one of the Kao family, who are recognised pioneers of Asian food in Barcelona, is a fan of fashion, urban markets, graphic design and of course New York …She wanted to achieve an interior design that would attract attention, the urban culture spirit, open and multifaceted. An avant-garde approach that walks the line between and inside and outside ambience.
-

Either take away or eat in the KAO Street is also a place to shop with a display of selected products like clothing and books, all framed with a modern but welcoming design language.
-

The interior has been conceived with a view to resolving these various strands, a team effort led by Meilan Kao herself. First of all a slightly usual layout not typical of this type of business was chosen: the kitchen is not seen from the reception area with its shared table, customers place their orders at a modern reception desk, more typical of features incorporates a unique minimalist table that follows the simple and architectonic lines of the rest of the interior "box", and which suggests the sophisticated culinary design language of a New York neighbourhood, surrounded by clothes and books. The neon signage and colourful book covers the bookshelf reminiscent of the surroundings of any large city, with its lights and large advertisements.
-

The street window opens completely, converting it into a large showcase for what’s incide, to see and be seen. The most obvious material is the clean neutral tone cement. The front wall is made of large-format porcelain, like poured concrete. The wall that accommodates the shirts and low storage unit incorporates mirrors that make the space feel bigger than it is. The counter and other furniture are all besopke.
-

The ceiling integrates all the air conditioning, light and audio installations, with a perforated design that lends an urban industrial touch. The coloured neon signage lends verve together with the products on display; shirts and photography, design or art books, mainly.
-

The kitchen and preparation area is separated from the main area by plastic curtains. It is treated in the same way as the front-of-house featuring steel, ceramic and cement. Storage and cold rooms are also included. Finally, a small sink that follows the same sling has been designed for the business staff.
- KAO STREET
- Carrer del Bisbe Sivilla, 50.
- Barcelona
- www.plibano.com
- Photographs: Meritxell Arjalaguer
