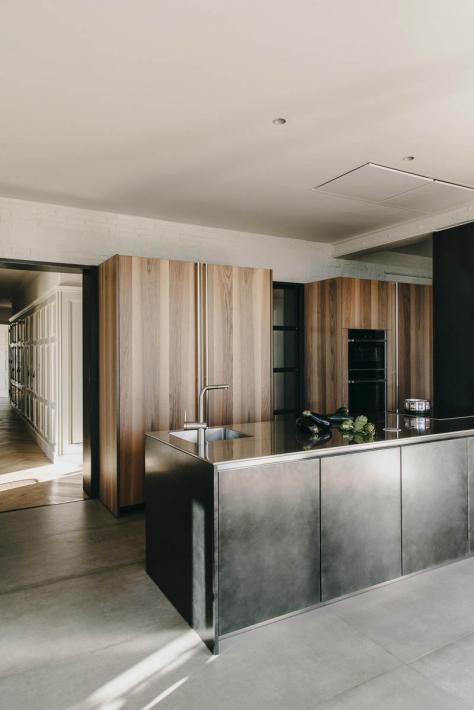b-ing Interiors
Isabel Lopex Vilalta + Asociados
A home for light and air
The renowned Barcelona based interior design studio Isabel Lopez Vilalta + Asociados recently completed a luxurious residential project that combines modern and classical design, the following description was provided by the studio.
-

-

This penthouse residence is located in the uptown area of Barcelona, Sant Gervasi, with magnificent views over the surrounding city, sea and mountains. The commission represented an interesting challenge with respect to the spaces and the light, which became the main axis of the design process from the very beginning, where most of the detailed design was dedicated. The first decision was to transform the corridor, previously dark and without views, to a space of greater permeability with natural light that would become the backbone of the entire project.
-

-

-

Another of the interesting aspects of this interior design project are the contrasts between the original architectural elements and the newly added ones, the coexistence of both underlines the history and identity of the property. The existing doors are refurbished, the walls were stripped and wood panelling contrast with the ironmongery and contemporary furniture. The one element that reflects a more contemporary life style in the home is locating the kitchen at the centre of the plan adjacent to the terrace.
-

-

-

-

The end result is an aprtment that is both comfortable and luxurious, filled with natural light and an ambience that invites spending time.
-

-

Penthouse Apartment in San Gervasio
