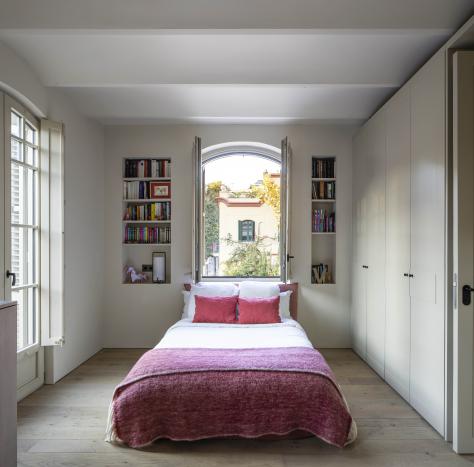b-ing Architecture
House in Tres Torres, Lucía Olano
Refurb of a modernisme style house
The Lucía Olano studio carries out the interior design of the modernisme style single-family house in the Las Tres Torres neighbourhood of Barcelona, mixing classic and contemporary styles.
The architect and interior designer Lucía Olano creates a minimalist, classic and elegant interior design for a 1920s house located in the Las Tres Torres neighbourhood of Barcelona, a house that had previously restored in accordance with passivhaus criteria. A contrast between contemporary and classic styles for a functional single-family home.
-

-

During the house renovation which dates from the early 20th century and had lost much its modernisme character in the 1960s, the Lucía Olano design studio outlined an approach to create a minimalist but warm and practical interior design for the single family residence. The same architects also took charge of the building refurbishment project that was also carried out following passivhaus criteria.
-

-

All areas of the house were designed using the same common denominator of elegant simplicity and a pared back design language. With the combination of contemporary and classic styles, the mixture of different elements of furniture, lighting and decorative accessories, featuring eclectic materials (wood, lime mortar or micro-cement) as well as a neutral colour scheme and varied textures that achieve an integrated balance between traditional and modern construction.
-

-

Natural colours such as white, earth, ochre and green contrast with black accents for small details in the bathrooms, the handles, light switches and lamps. An integrated whole expressed through a language of elegant minimalism that adds something to all the spaces in the house.
-

-

The house is organised over four floors joined by a continuous staircase, which is conceived as a sculptural element and functions as the central core of the house. The layout on the ground floor follows the traditional house plan, hall, kitchen with laundry, living room and dining room. On the first and second floors the different rooms are accessed through large doors on either side of the staircase.
-

-

The bathrooms, which are also located on both floors, are hidden within lacquered wooden boxes finished to match the ceiling vaults, the panelling camouflages their true purpose and resembles a simple wardrobe. Finally, on the third floor access to the study is provided that opens onto a large terrace with views of the Tibidabo mountain and the adjoining gardens. A space flooded with natural light that comes in through large windows.
-

- Lucia Olano Lafita Arquitectura
- www.luciaolano.com
