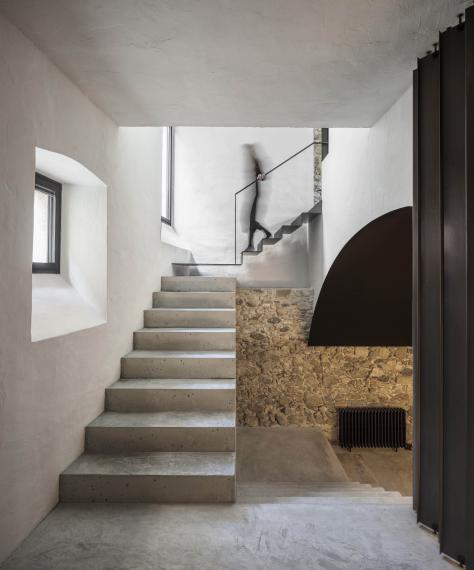b-ing Architecture
House in Cruïlles, Emporda
Majoral Tissino architects
The timeless vernacular buildings of the historic Catalan villages within the La Bisbal d’Empordà region have a unique charm. The result of an organic way of building that grows out of the topography. The materials are the ones at hand, stone, wood, ceramics, etc.. This latest intervention by Barcelona based Majoral Tissino architects, is the second refurbishment for the same client, of an adjacent building to the first one. This sensitive project located in the tiny village of Cruïlles combines traditional and contemporary design. The balance between old ways and new ways of living seems to be just right. Light, concrete, metal are introduced to the existing palette of materials to make something entirely modern and fresh.
The following description was provided by the architects:
We were asked to extend a house we had refurbished a few years earlier. The clients had bought the adjacent house, a very different type of construction to the first house we worked on. The programme was also quite unusual as the first house already fulfils all the living requirements (kitchen, dining, living, rooms...) The new functional programme was to provide a larger living room, a studio open to a courtyard and a new room.
-

-

The new house, built with rough stone load bearing walls and a gable roof, stands at the junction of two established streets within the historic urban core. The house includes a vaulted semi basement floor and a first floor with several cellular rooms.
-

The proposal links both houses through the ground floor, moving the existing bathroom and creating a connection that allows us to reach the large vaulted living area. A concrete topography provides access to the new entrance level and at the same time creates different platforms containing differentiated areas within the extended living room: a relaxation area room, the chimney area and the cocktail area. This topography is broadened diagonally to produce an 'inverted' cone, finished in a contrasting vault’s smooth finish, opening towards the stair cluster providing access to the upper floors.
-

To increase the natural light of the entrance hall, which originally only had two small windows facing north, a large window was opened at the side of the West elevation, while a larger window lights the vertical circulation acting as a backdrop to the hall. A new opening borrows light from the courtyard through a large span connecting both houses.
-

On the first floor, a large courtyard terrace was created giving access to the East facing façade as well as providing an exterior space for the studio. The sound of a fountain featuring a sheet of a water adds a seasonal soundtrack during summer evenings.
-

-

To free up this level, the bedroom was placed on a mezzanine. From the highest level of the house, views of the extraordinary Emporda landscape are opened up with the Montgrí in the background and Cruïlles’ emblematic tower.
-

- www.majoraltissino.com
- Photos: Adrià Goula ®
