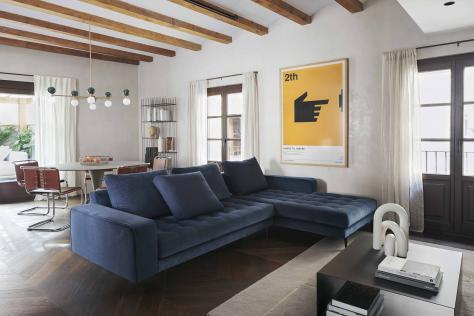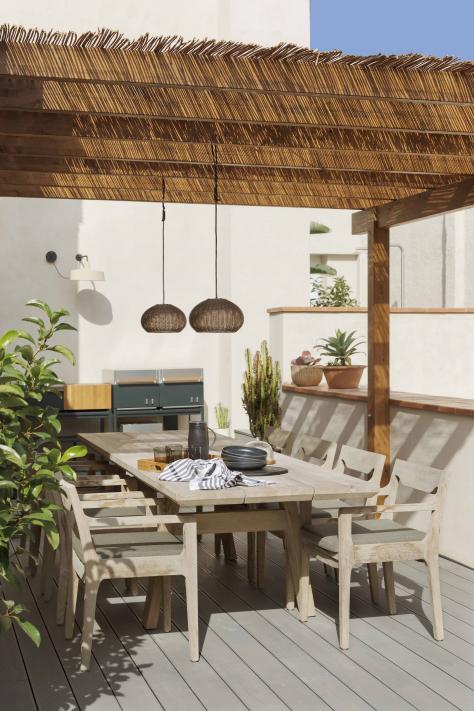b-ing Interiors
George Orwell Penthouse
CULTO Interior Design
After living through Covid the importance of our living spaces has never been more important. In a city like Barcelona that means access to light and exterior space above all else. The following project is a great example, the frenetic urban chaos that is the Gotico is the backdrop to this oasis of calm, sunlight and outdoor space. Designed by Daniel Rotmensch in collaboration with CULTO Interior Design, the description was provided by the authors.
The close understanding between the design group and the client is the foundation of the project. The fact that we shared the same vision for the project was key to its successful resolution.
From the beginning the project appeared to demand drawing attention to the age and history of the building: restored timber beams, herringbone walnut wood flooring, stucco and white plaster wall finished combined, etc. Contrasting with the choice of furniture is highly contemporary pieces including clean rounded silhouettes and coarse tactile elements: tubular profile, sheet metal and bronze structures, etc. As well as other more delicate materials including white papier mâché lamps, linen fabric curtains, organic cotton upholstery for the armchairs and the bed clothes. In genera, the colour palette is dictated by the actual materials without lacquer or staining: chairs covered in leather, green stone standard lamp in the living area combined with brass, grey cement finish for the dining room table, terracotta bedside table, quality wood throughout, etc.
-

-

“To break with the hierarchy of these materials and their colours the Nordic style sofa is in a quilted blue finish and adds a strong character.”
-

Another important consideration is the use of light, both in terms of the building structure, the glass panel wall with metal profiles that separates the corridor from the bedrooms that provide views to the interior façade wall and make the most of the available light, as well as featuring slim-line wardrobes, simple structures in keeping with the glass and metal walls that don’t obstruct the natural light.
-

With regard to the apartment structure, the addition of a heavy free-standing oversized porcelain lined bathtub in the main bedroom adds a uniformity with smooth finishes featured throughout. The layout is organised to maximise the natural light of the open plan living room with dining and kitchen. A statement kitchen treated as if it were a piece of furniture thanks to its natural sone finish.
-

“We wanted to add a contemporary feeling to the kitchen with clean lines for the island and a more organic element that takes its cues from more traditional style kitchens as with the metal bar used for hanging different pots and pans for cooking.”
-

The outdoors area of the apartment is a unique feature both in terms of its area and its orientation. An oasis in the middle of the city with fascinating views over the surrounding roofscapes.
-

“The 120 sq. m. terrace is actually a self-contained apartment in its own right, with the same equipment as indoors. Where the clients can cook, dine, relax, shower and entertain friends over warm summer nights around a hearth. Our client wanted to get the maximum use out of very square metre. It was important for us to retain an element of romantic intrigue and frame the privileged views.”
-

The terrace includes two large pergolas that shelter the dining and living areas. As well as a kitchen with a grill and outdoor barbecue, there’s a chill-out area with two sun loungers, two showers and a love nest corner, as well as a seating corner with armchairs around a fire-pit.
-

The furniture is rough cut, made of reconditioned teak wood with a soft grey finish, highly resistant to weathering. The landscaping scheme includes tropical plants that are combined for the areas where more shade is required and Mediterranean plants with cacti for more open areas. The lighting is discrete with indirect elements with some decorative lamps such as natural cane bells.
- Daniel Rotmensch Studio
- Interiorismo y decoración: CULTO INTERIOR DESIGN
- www.culto.store
- Photos. Elton Rocha
