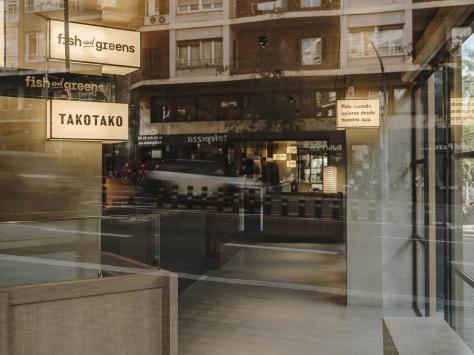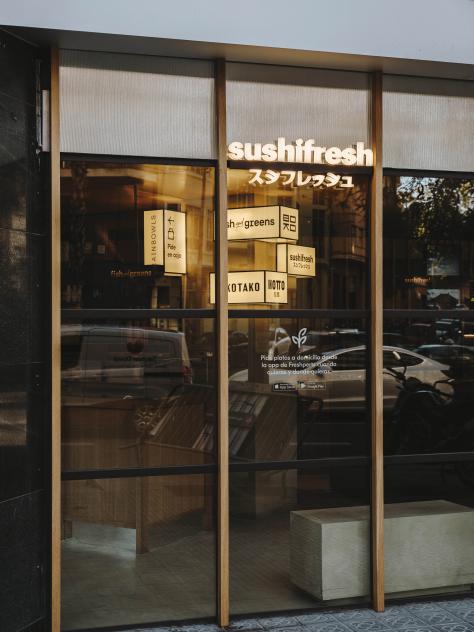b-ing Interiors
Freshperts, 6 in 1
New project by Sandra Tarruella Interioristas
The trend for ordering food deliveries finds its architectural expression in this innovative interior design project that combines six separate take-away cuisines under one roof. The location is one that is highly visible, on the chaflán at Ronda del General Mitre with c/ Atenas, a strategic site at the heart of El Putxet i el Farró a popular Barcelona residential neighbourhood. Organised to facilitate food delivery riders to access separately to the general public Freshperts is perhaps one of the first establishments to recognise this growing reality. The design reflects the Asian cultural heritage of the different offerings: Sushifresh, Boko, Hotto, Tako Tako, Fish&Greens and Rainbowls. Natural materials, organic colours and textures define the project that is flooded with light. The following description was provided by Sandra Tarruella Interioristas.
The aim of this refurbishment project located in Barcelona city centre is to promote the meaning and values of the Freshperts brand, as well as for customers and delivery riders to easily identify the different culinary offerings within the same place. The different cuisines are clearly displayed, with an aesthetic that reflects the type of food they provide, celebrating the use of authentic materials with the intention of including clients is the creation process.
-

-

The corner location is irregular in plan with two large panoramic windows with existing metal fenestration divided into a rectangular grid. The decision was taken to maintain these windows but add timber cladding to the metal frames in order to create a warmer design language as well as celebrating timber which also helps visually heighten the front façade.
-

Based on the different practical and functional requirements, the idea of designing a common space with oak wood clad ceilings and micro-cement floors and walls surrounding the exterior side of the different kitchens spaces. The rear wall of the kitchens is lined with vertical wooden slats which apart from hiding the toilets helps integrate work, washing up and storage spaces. This wall also includes useful features such as an iron stand designed to rationalise the packaging and facilitate the work of chefs with each area painted using its own corporate colours to quickly identify them within the overall finish.
-

We work with the luxury of the materials themselves such as wood, stone and iron, combined with the volumes and pure forms to achieve a pleasing functional aesthetic without anything superfluous nor decorative.
-

The different circulation systems of the chefs, delivery riders and clients are resolved by opening different access points. One for the riders to collect orders that are lined up within the different kitchens and another for the general public.
-

The carefully choreographed organisation and functionality of food preparation is helped by dividing shelving, custom designed that separates the cooking part of the kitchen from the preparation areas. This stainless steel element forms the central axis of the space and is used to take all orders while waiting for delivery with special thermally insulated drawers to help keep the food warm before being delivered.
-

Just inside the entrance area is one of the most eye-catching counters, that of Sushifresh made using solid timber that has been stained black. Beside it there are the counters for Boko and Hotto with an Asian inspired design referencing hand made craft tiles that cover the entire counter surface in warm tones, terracotta and caramel and brown, with a 70s look.
-

At the centre of the space is the counter for Fish&Greens and Rainbowls that serve vegetarian options designed with a younger fresher approach with a natural oak finish.
-

The eclectic and versatile design of the counters is framed by the cylindrical shape, lacquered in green for delivery riders to collect orders. Right next to it, the checkout and drinks area made of a translucent fabric that allows the panels to be backlit becoming a visible element visible from the far side of the street.
-

The study of light was crucial to providing a more night time atmospheric ambience. With the aim of camouflaging the large columns that occupy the centre of the space, they are decorated with asymmetrical light boxes that are inspired by the mega cities of Asian countries and that serve as a notice board, contributing to the experience of the collection of cuisines.
-

The signage on the exterior also encompasses the assortment of restaurants inside. Each one is given a different treatment with cut out letters that are illuminated, hung over the façade to draw the attention of passers by and breaking down the boundaries between inside and outside.
-

