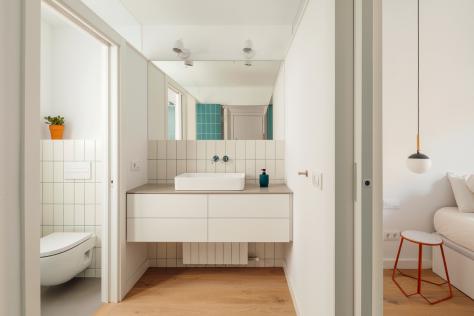b-ing Architecture
DEEP, Eixample
Apartment refurbishment by NOOK Architects
This residential project presented the designers with a challenge, to create a home with character in a building extension dating from the 1960s. But located in one of Barcelona’s most historic neighbourhoods. The architects NOOK Architects, succeeded in providing a family home that acts as an urban refuge and allows for change and adaptation in the future. The following description was provided by the architects.
Our first contact with this couple, who wanted to convert a run down apartment located in the Eixample district into their new home, was through a scrapbook of mood images that they had put together. On the cover was a family photograph: the couple and their two children riding bicycles. Although they enjoy outdoor sports and regularly get away into the countryside at the weekends they wanted an urban refuge. Up until then they had lived in a smaller apartment with two large terraces, which they were prepared to trade in for larger more internalised space.
-

-

With this knowledge we paid our first visit to the apartment. It’s located on the fifth floor of one of Barcelona’s typical Eixample-style buildings, with a ‘railway carriage’ like configuration. It did not however date from the turn of the 20th century like those on the lower floors, as it had been built at a later time. After consulting the archives, we concluded that the apartment was indeed an addition and that it was built some time in the 1960s. Its structural configuration was therefore different to that of the neighbouring properties. Concrete beams were used to support the floors, instead of wood beams with filler blocks. The voids in the main façades were wider and larger than those of the rest of the building, and most of the interior partitions were non-structural. As a result, we decided to approach this project with a more contemporary architectural language than in other projects we had previously carried out in Barcelona’s Eixample neighbourhood.
-

-

-

Among the most notable features of the original dwelling that we took into account from the outset were its generous size, brightness and dual orientation. With an internal floor area of 150 sq.m., there was ample room with which to organise the required functional programme: three double bedrooms, two full bathrooms, a large kitchen-dining area and a living room with an additional study area. The dual aspect southeast-northeast orientation made it easy to divide the home into two separate areas: the one with the greatest amount of sunlight dedicated to communal use, and another for more private purposes. We placed the children’s bathroom in the centre of the layout, the laundry room and a third dual access bedroom that could be turned into two independent rooms if necessary in the future. All of these spaces were clearly defined by the strategic placement of a series of prismatic volumes for storage of small items. These volumes were finished with a turquoise lacquer to visually enhance their function as spatial divisions.
-

-

The use of a single colour for various elements throughout the home highlights the fluidity of the spaces using the same unit. In the kitchen and living room, turquoise tones highlight the wall mounted cabinets and open shelving. In the bathrooms, the exterior paint transforms into turquoise tiles inside.
-

-

The wood and grey tile flooring provides a neutral canvas-like backdrop on which to place these elements of colour. In order to strengthen this approach none of the central volumes reach the ceiling, instead appearing as independent volumes against a neutral, unified context. For the other surfaces and furnishings, neutral shades were chosen, except in the case of accessories and small items of furniture, which break from the colour scheme with their terracotta and mustard colours.
-

With this total refurbishment we helped lay the foundations for the family’s new urban refuge and provide a contemporary touch to a home that can be easily reorganised to adapt to the owners’ changing needs.
-

- www.nookarchitects.com
- Photography: Yago Partal
- www.yagopartal.com
