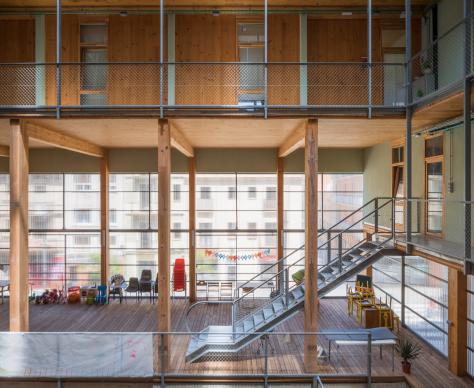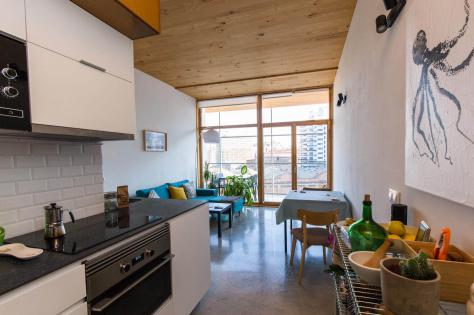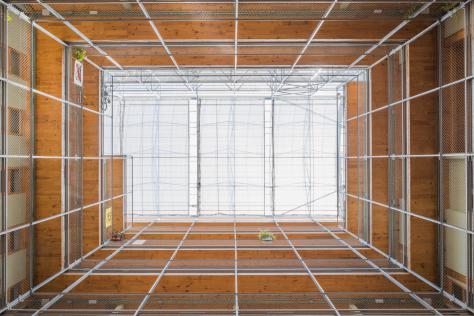b-ing Architecture
Cooperative housing
La Borda
Housing is currently a highly polemic issue in contemporary cities and towns, a fundamental aspect of their liveability that establishes the social cohesion that successful communities are built upon. Yet increasingly housing is under threat from speculation and austerity, the predominant neo-liberal economic model mean that property prices and rents have outpaced wages while the role of local government in provision of decent social housing has been eroded. One response to this abdication of responsibility has been the housing cooperative. La Borda located in the Sants neighbourhood is one such scheme that consists of 28 housing units, having been recently completed in 2018.
Sants is one of Barcelona’s most authentic neighbourhoods, almost unaffected by the post-Olympics era of mass tourism, it’s also an area with a long and proud history of workers cooperatives and unions. The La Borda site overlooks the La Bordeta neighbourhood close to the former industrial Can Batlló precinct which was a centre for textile production during the 19th Century. Fertile soil for a housing cooperative founded by a group of neighbours in 2012 to come up with an alternative solution to the housing crisis affecting their local community. The scheme envisions a housing model based on shared ownership, end user participation, sustainable construction and reduced energy consumption.
-

Photo © Lluc Miralles
-

Photo © Lacol
The traditional ‘corralas’ provided Lacol architects (itself an architectural cooperative) a housing typology to model the project upon. A popular housing model in southern Spain where apartments share a common courtyard through which individual units are accessed. The cooperative was provided with a 75 year leasehold on the site.
-

Photo © Lluc Miralles
-

Photo © Lluc Miralles
The building contains three apartment types, measuring approximately 40 sq.m., 58 sq.m. and 76 sq.m. while shared communal facilities within the building include kitchen-dining room, laundry, multipurpose space, accommodation for guests, health and safety space, storage on each floor level as well as exterior and semi-exterior spaces such as the patio and roofs. The building structure features a Cross Laminated Timber (CLT) frame that is a lightweight, high quality, renewable material which is made legible throughout. Timber unlike steel or concrete, is a renewable construction material with a much lower carbon footprint. La Borda is currently the highest building constructed using wood structure in Spain.
-

Photo © Institut Municipal de l’Habitage i Rehabilitació de Barcelona
-

Photo © Lluc Miralles
The design of the housing was conceived as a passive building allowing the inhabitants to control the levels of internal comfort according to their own criteria through simple equipment such as roll-up shutters and opening windows. At the heart of this approach is the courtyard which is glazed and facilitates the capture of solar gain in winter while provoking a chimney effect with forced ventilation during the summer months. A centralised hot water and air conditioning system uses a biomass boiler while airtight windows and doors ensure minimal thermal loss. Effectively the building’s energy consumption is reduced to zero.
-

Photo © Gabriel López
The design of the housing was conceived as a passive building allowing the inhabitants to control the levels of internal comfort according to their own criteria through simple equipment such as roll-up shutters and opening windows. At the heart of this approach is the courtyard which is glazed and facilitates the capture of solar gain in winter while provoking a chimney effect with forced ventilation during the summer months. A centralised hot water and air conditioning system uses a biomass boiler while airtight windows and doors ensure minimal thermal loss. Effectively the building’s energy consumption is reduced to zero.
-

Photo © Lluc Miralles
-

Photo © Lluc Miralles
The residents are implicated in the running of the building with monthly meetings and communal spaces that account for 25% of the entire surface area, where normally such facilities would only account for 10% of the built area. The physical and metaphorical boundary between private space and the community is deliberately blurred, and the unfinished open ended nature of La Borda reflects the possible ways that the scheme could evolve moving into the future.
-

Photo © Lacol
- Espacios La Borda
- Vivienda cooperativa
- C/ de la Constitució,
- La Bordeta,
- Sants
