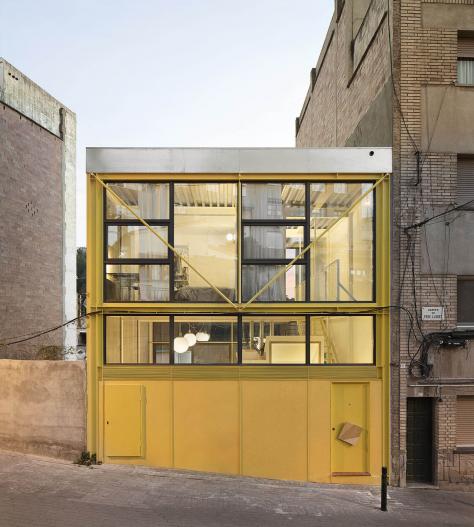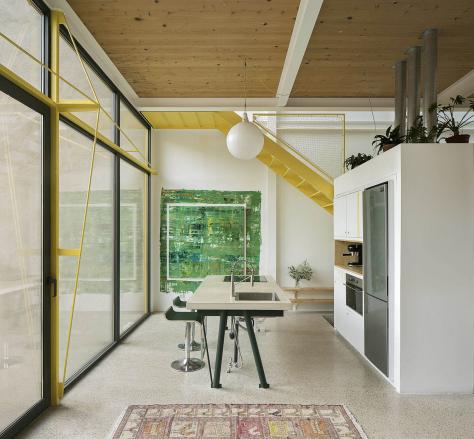b-ing Architecture
Casa Collumpio
Living & working
The design of this home / office by MACH architects consists of a glass and metal box sitting on a concrete plinth. Internally finishes are kept raw with concrete and metal structures left exposed. The colour yellow is used to great affect inside and out to draw attention to this structure with clear references to the early works of High Tech architects. The three storey structure takes advantage of the steep fall across the site. The entrance is on the middle level with a lower level accommodating the bedrooms and connecting to the garden. Upper floors contain living and work areas. The architects MACH, have offices in Madrid and Barcelona (the house serves as their base here), they provided the following description.
Located on the hills surrounding Barcelona, between the Coll and the Carmel hills, to one side of the old Farigola stream, where c/ Pere Llobet and c/ Portell access the back entrances to Park Güell. The context is defined by humble constructions and working class housing from the early 19th Century.
-

-

-

The house aims to frame and enclose “a piece of air” in this Barcelona neighbourhood while emphasising its main construction elements. The upper part of the structure sits on a heavy plinth that connects to the garden and the earth, supporting a light metal framework structure open to the landscape and the Sun.
-

The various spaces of the house are organised around a central element that functions as a bathroom and storage area. The different pieces of furniture, some of which are built-in, provide the finish that lines the spaces. The house is designed to change together with its inhabitants, allowing for new spaces to be opened and / or closed.
-

In an attempt to make the house more playful it was decided to paint the outside yellow, a surprisingly joyful colour fact draws the eye, while also complimenting the green of the landscape and the blue of the sky.
-

-

