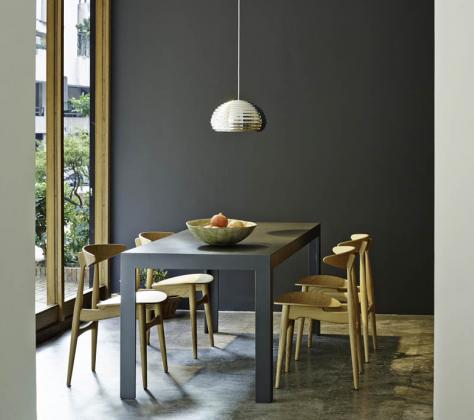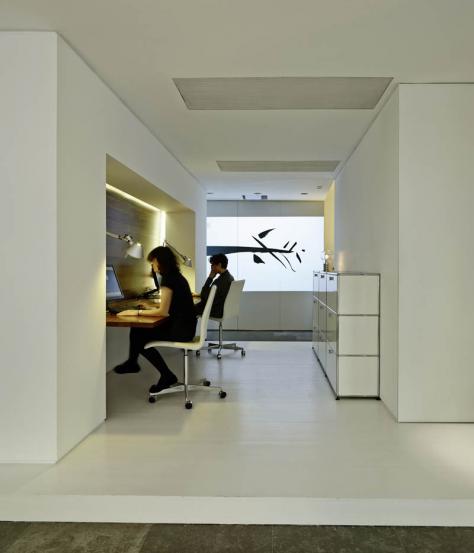b-ing Design
bulthaup Bach 7, showroom and kitchen design
Estudio vilablanch
Located on the ground floor of a building designed by José Antonio and Manuel Valls Coderch in 1958, which received a FAD architecture award in 1960. The showroom occupies the entire front area of the building (access to the residential units above is via private lifts from the basement car park. The Bulthaup showroom thus occupies the space that would normally accommodate the street entrance to the apartments. The display window is fitted with an original protective folding wooden shutter using superior quality timber. The layout reflects the structural system of the upper building (load bearing walls) which results in a collection of smaller spaces like a residential apartment.
The architect Arturo Frediani carried out a previous refurbishment prior to the Vila & Blanch intervention, respecting the Coderch design as much as possible. Thus, all the commercial spaces are brought together in one conjoined unit which features the same materials and approach as the Coderch project: plaster coating directly on the load-bearing walls, the use of wood cladding. Steel railings and balustrades with a round section are used throughout.
-

b1 bulthaup system, white laminate
-

b2 bulthaup system
The showroom and exhibition area required updating with a new layout that could adapt to new working methods where the in-house team would be given equal weight as the product on display. The main objectives were to maximize the available space and draw the design team closer to the client. As the space was already divided by the main load bearing walls the sense of depth is achieved by opening up the individual rooms as well as recovering the two mezzanine levels. A new innovative white cube located at the centre of the space (50 sq.m.) elevated on a wooden dias of the same colour which functions as a design studio space. Thus, the design team is visible through the front window. The intervention respected the existing building materials and finishes, and so for example, the same dark wood used on the stairs to the basement and the external window frames (tropical Niangon wood) was also used for the work desks. The showroom floor uses Sant Vicenç stone which is dark grey in tone.
-

The showroom includes a cooking demonstration area and space for dining and private functions. The b2 system is on display within the left hand side front window inspired by craft workshop elements such as workbenches, it’s completed with some suspended elements from the b3 system in walnut, there is a La Cornue range featured in the central window. The b3 kitchen system is located on the ground floor, adjacent to the area reserved for events and dinners fully fitted out with Gaggenau appliances that are used in the cooking demonstrations. The most emblematic of Bulthaup’s kitchens the b1 system is also located on this floor adjacent to a small tasting area equipped with a wine cooler and Sub Zero refrigerators.
-

Bulthaup Bach 7 provides a design and consultation service, they have been in business since 1988. The team is lead by Laura Íñigo, together with Brígida Sanchís, Rosa Montferrer and Mar Millet.
-

-

-

-

The external facade of the buildign designed by José Antonio Corderch and Manel Valls
- photos; Eugeni Pons
- C/Johann Sebastian Bach 7
- 08021 Barcelona
- www.bach7.bulthaup.com
- www.estudiovilablanch.com
