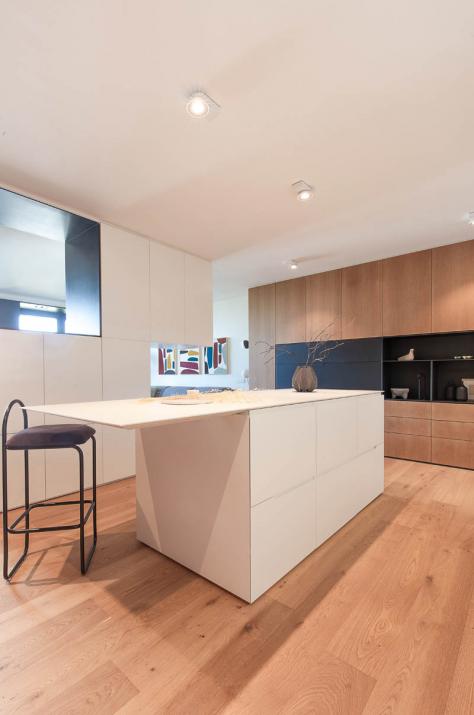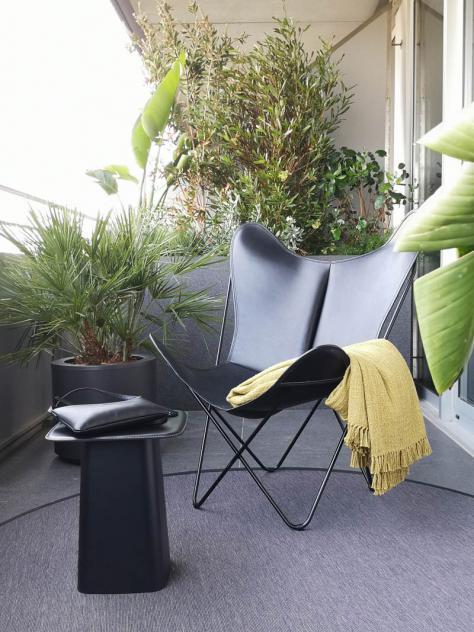b-ing Architecture
Apartment refurb Diagonal Mar
YLAB Arquitectos Barcelona
This interior design project for a 68 sq.m. apartment was designed by local practice YLAB. The inspiration was provided by the location beside the Mediterranean with its special qualities of light and calm, given its proximity to the Diagonal Mar park. The following description was provided by the architects.
The project consists of the refurbishment of an apartment within a modern residential building located in the Diagonal Mar Park, just a few meters from the beach.
-

-

The owners, a couple who had fallen in love with Barcelona, wanted to refurbish the apartment taking advantage of its proximity to the sea as well as the peace and quiet of the neighbourhood. The two bedroom unit was to be converted this into a comfortable and functional one-bedroom space, where the main rooms are connected and open to the outside terrace through a spectacular window overlooking the park and the sea.
-

To do so a completely new layout was proposed for the apartment, giving priority to the open plan living space that includes the kitchen and the salon that lines up with the bedroom suite along the façade in order to make the most of the available light and views.
-

-

To lend greater cohesion to the space the perimeter was clad with timber panelling, using alternating oak and ivory lacquered finish with graphite colour accents combined with a parquet style wood flooring made of Ondo oak from Admonter. This perimeter cladding supplied by Gurdó carpentry, is provided throughout the apartment and forms the bespoke furniture and the wall panels matching the doors for the various different rooms.
-

Panelling lines the lobby in white ivory lacquer connecting with the kitchen, separated by a pivoting door with JNF ironmongery that disappears from view when open. The kitchen is custom made like the rest of the furniture. The work area is equipped with a gas hob, the Novy Pure Line extraction hood and Crystal Line sink with Franke’s single lever taps. Decorative shelves are built-in that to take advantage of the depth of the bespoke furniture, with decorative objects like the Normann Copenhagen bird and the Hay ceramic Cactus (on sale at Möbler). At the centre of the kitchen is an ivory coloured island equipped with black Angui stools from Aytm. The overhead lighting features the Delta Light Tweeter On Reo wall lamp. The kitchen extends longitudinally to the living room and the terrace separated by a central piece of furniture that conceals a structural pillar and frames views of the Mediterranean in the background. The walls that connect these spaces are clad in oak, providing additional storage and pantry pace for the kitchen.
-

The living room is connected to the bedroom suite along the facade through a strip window framed by a large graphite coloured treatment, which reflects the finish in the same colour as the terrace and accentuates the framing of the exterior view. This frame hides the perimeter lighting, featuring Deltalight Minigrid In Trimless lamps, and motorized roller blinds in screen colour Graphite of Silent Gliss fabric. The window is flanked by planting provided by Flors Lloveras arranged in black Ash hydro-gardens by Hobby Flower.
-

-

The living room is furnished with a grey coloured sofa together with a Half floor lamp by Milan, positioned under a selection of paintings by artists Claudia Valsells. The Kerala rug by Francisco Cumellas accommodtaes two Stilla pouffs by Aytm upholstered in velvet and a black armchair with a Vitra side table, the Common Effort table by Sanna Völkers and the Peak lamp by Milan complete a set of furniture that allows for multiple configurations.
-

The bedroom suite is connected with the living room via a hidden sliding door with JNF ironmongery which does’nt interrupt the continuity of the windows on the façade. A Sibast oak chair serves as a reading area over a Garbí de Cumellas carpet by the window. The bed, dressed in plaid with cushions by Materia, has as its headboard a wall with the same parquet flooring. At the bottom of the bed the wardrobe of oak cabinets connect to the bathroom. The bathroom is completely clad in ivory coloured stone. It is equipped with a suspended Ikebe washbasin and an oak chest of drawers with bathtub that is lit via hidden wall lighting. All chrome faucets are from the Tricolore Verde and Monopicche series by Cristina.
-

-

The outdoor terrace and side work planters are finished in dark colored bush hammered stone, as an extension of the window. The terrace is furnished by Isist's black leather BKF armchairs, on the Francisco Cumellas Denpasar outdoor rug, and the Hobbyflower Urban hydrojardineras.
-

- www.ylab.es
- Photography: YLAB Arquitectos
