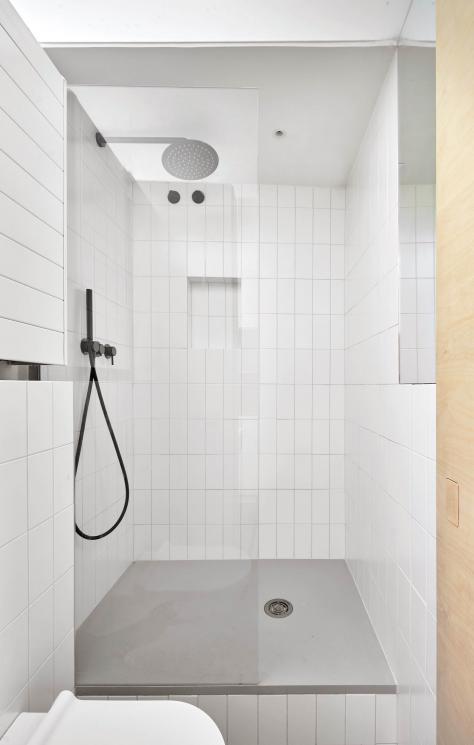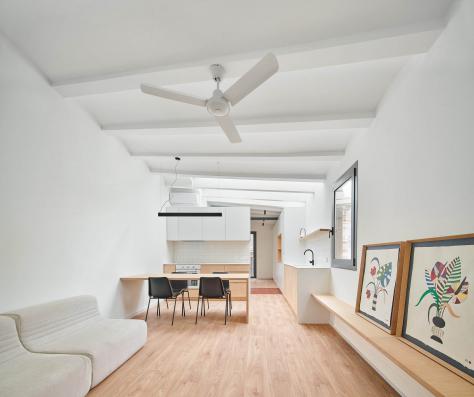b-ing Architecture
Akari House, introducing light
Mas-aqui architects
One of the many reasons for employing the services of an architect or interior designer is because they can see potential in a space or a property that the average person cannot identify. Whether it be a new build project or a refurbishment architects are trained to transform spaces in order to suit their client’s requirements. When the project is for a residence this is even more relevant because the home is a refuge, a place of security and a place that should reflect the person who lives there. This skill that the architect can provide is perfectly illustrated in a project by Mas-aqui who transformed an upper floor or a three storey building into a light filled home with a roof terrace. The following description was provided by the architects.
“Akari” is a Japanese concept that refers to the emotional power of light, to its ability to create atmospheres and spaces of well-being for people, thus stimulating our feelings and emotions.
-

-

The bathroom corner from main bedroom with exposed water basin at second floor
-

Exposed water basin with view toward living room at second floor
The idea of using light in its «Akari» sense was the compass of this project. It consisted of the integral minimalist renovation of a two-story house plus terrace, in a 1910 building located on the mountains, in Barcelona. The flat was for sale; the new owners commissioned the renovation project before formalizing the purchase, in order to base their decision on the future possibilities of the house.
-

Exposed water basin and main bathroom at second floor
The building is located next to a busy road, mostly facing north. It had structural and distribution deficiencies. Most of the rooms lacked light, the terrace did not have independent access, and the roof was in poor condition and had been covered by a sheet metal that generated leaks.
-

Corridor corner with bathroom area at second floor
-

Main Bathroom at second floor
The building is located next to a busy road, mostly facing north. It had structural and distribution deficiencies. Most of the rooms lacked light, the terrace did not have independent access, and the roof was in poor condition and had been covered by a sheet metal that generated leaks.
-

Corridor toward the main bedroom with sliding door at second floor
Along with the desire to enhance the quality of light and make it flow throughout the house, the driving force behind the project was the idea of reducing to multiply. The forms and materials were simplified and, from simplicity, character was infused into the spaces to be able to enjoy life on three levels.
-

Kitchen with skylight at second floor
-

Kitchen and dining table view with skylight at second floor
On the first floor, the vestibule, corridor, bedroom and study coexist in a fluid manner in a polyvalent space that reverts the old compartmentalization of the floor plan and stimulates the sensation of amplitude and visual depth. The access to the upper floor was moved and reorganized. It is now an overhanging staircase that spills light. The place of the old staircase is now occupied by a washroom, small but complete.
-

Living room with curved staircase up to terrace at second floor
On the second floor, the lack of light in the original construction was reversed with the installation of a large skylight. This new element manages to bring natural lighting to the kitchen, with white furniture to multiply the light, and also to the bathroom and the living room, which also has two exterior windows. On the side of the room, the staircase opens as an element with great decorative force. On this floor is also the master suite bedroom, with a bathroom of marked personality owing to its cube shape together with a washbasin element outside the bathroom and the red materials, and separated from the rest of the spaces by a sliding door.
-

Terrace with skylight
-

Detail of staircase and sliding door for second bedroom at first floor
The terrace, with a 360-degree panoramic view, is the great protagonist of the third floor. It is accessed via a glazed enclosure that allows for maximum use of the exterior light. And it projects towards the house a clarity that flows through all the rooms, highlighting its simple shapes, which have been carefully studied with the objective of stimulating comfort and warmth.
-

Living dining and kitchen view with skylight at second floor
- www.mas-aqui.com
