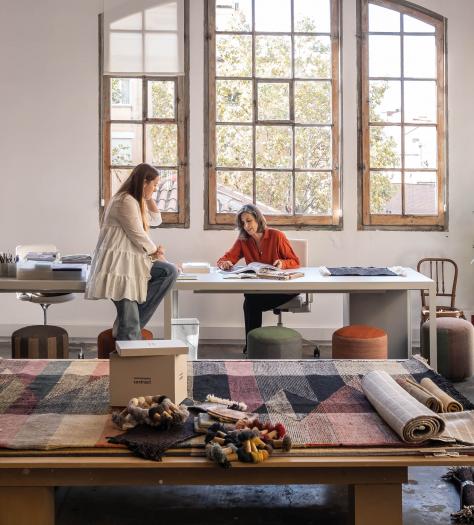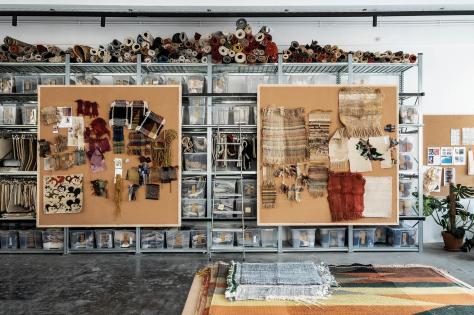b-ing Interiors
A room for designing
Nanimarquina & Stefano Colli
The brand NaniMarquina is synonymous with Barcelona design, its headquarters are located in one of the city’s most emblematic neighbourhoods. Accommodated within the Sederías Fábregas building, just off the Plaza de la Virreina in Gràcia. The building was formerly occupied by a textile factory and is unusual in terms of its scale and layout within the area. Now under a preservation order it is one of the last remaining industrial buildings in Gràcia. The building was constructed in 1912 in a rationalist style, huge windows to bring in the light and an absense of ornament that recalls the industrial legacy of the neighbourhood.
Now NaniMarquina has taken over a neighbouring unit which became available when the architects studio that occupied the space relocated. The space, a single room, measures 130 sq.m. and looks over the Parroquia de San Juan Bautista de Gracia, with its beautiful rubble and red brick walls. The church was rebuilt after being damaged during the Civil War making use of the materials recovered from the worker’s housing that served the previous factory. Architect Stefano Colli has conceived a space for creating, filled with natural light and textures. The original glazing and raw concrete floors are preserved while work tables are arranged along the long axis of the room. A series of shelves lines the wall opposite the windows that showcase the day to day life of the neighbourhood.
-

-

-

The new space is dedicated to the design department for the purposes of creating collections and developing concepts for the Contract sector, a place for experimenting with new technologies, patterns and yarns.
-

-

In the central area there is a raised platform, conceived for placing rugs that highlights the pieces, and at the same time helps to review the details of the prototypes from a height during their creation process. The work tables are arranged around this central element and makes sharing ideas and brain storming much easier. And last but not least a cosy and welcoming multipurpose space that can both be used as a waiting room, or as a meeting room for greater privacy.
-

-

- Nanimarquina
- Carrer de l'Església, 10, 3ºD,
- 08024 Barcelona
- www.nanimarquina.com
